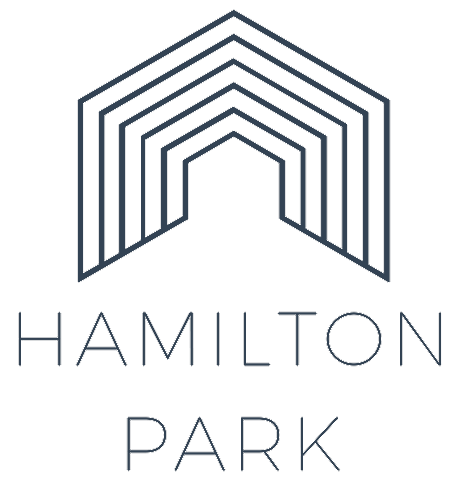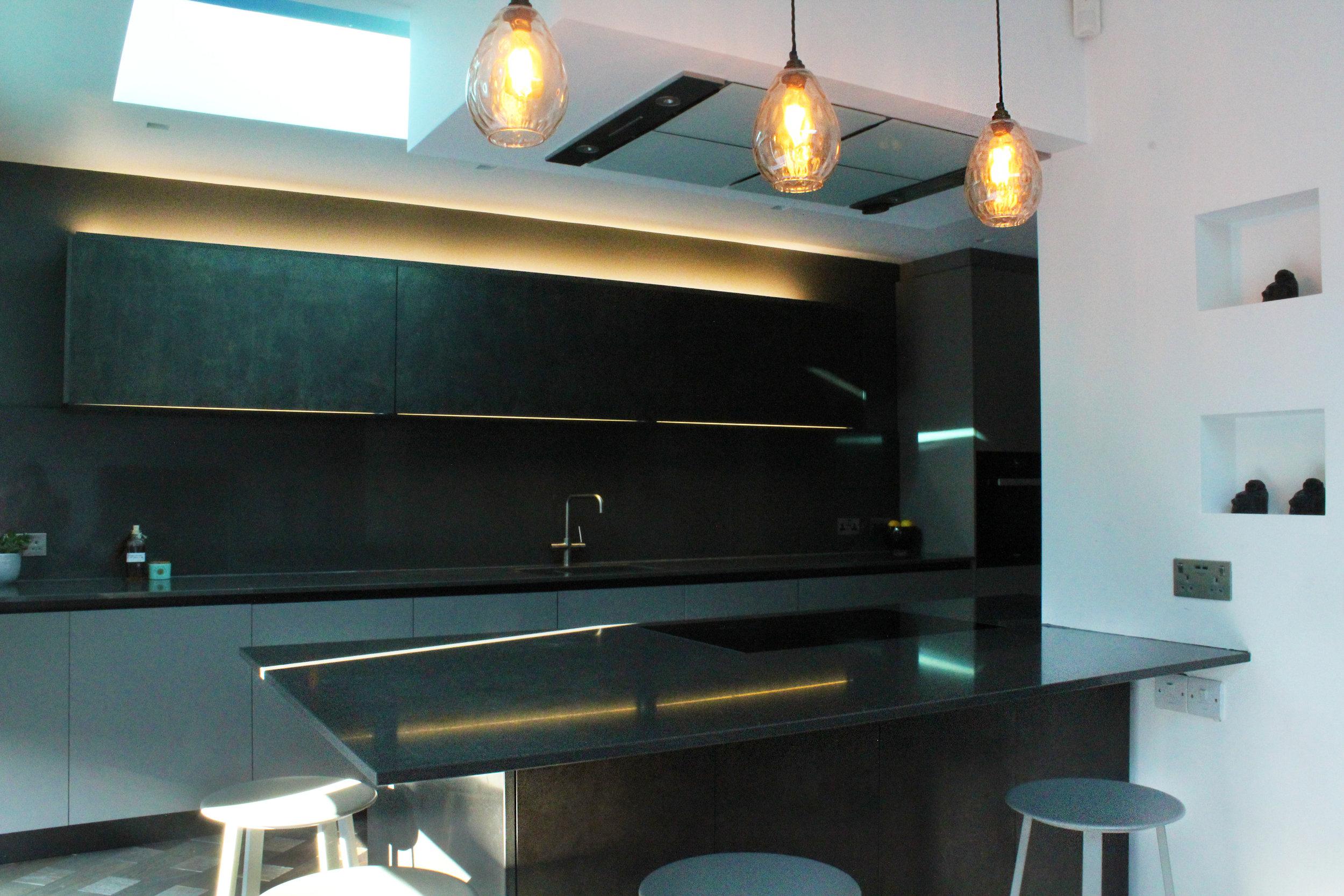Private client Barnet
Rear extension creating a dramatic modern interior inside the façade of a 1930s street property. An open planned space which smartly matches the wooden parquet flooring to the ceramic exterior tiles, using Aqquabocci drainage system.
Interiors: Hamilton Park Properties
Structural engineer: David Cherett
Photographer: Ella Corrieri









